14852 Snowcrest Drive
Broomfield, CO 80023 — Broomfield county
Price
$1,100,000
Sqft
4822.00 SqFt
Baths
5
Beds
4
Description
Welcome to 14852 Snowcrest Dr, a stunning ranch-style home located in a serene cul-de-sac on a corner lot that sides to a green belt within Broomfield’s sought-after Wildgrass neighborhood. This beautifully maintained home offers access to a community pool, tennis courts, playgrounds, and miles of scenic trails with breathtaking mountain views. Enjoy top-rated schools and convenient proximity to Denver, Boulder, and DIA. The spacious kitchen is a culinary delight, featuring a breakfast nook, island, quartz counters, a new stainless steel dishwasher, and Wolf stainless steel double ovens and stovetop. A formal dining room with crown molding adds an elegant touch, while the family room boasts a three-way gas fireplace with built-ins and integrated speakers. Working from home is easy in the study with French doors. Oak hardwood floors, plantation shutters, and high ceilings are more perks on the main level of this house. The luxurious primary bedroom offers access to a covered deck, a private 5-piece ensuite bathroom with a barn door, and a custom walk-in closet. Additionally, there is a well-appointed guest bedroom, a full bathroom, a powder room, and a laundry room with cabinets and sink. Downstairs, the finished basement is designed for relaxation and entertainment, featuring two bedrooms, a Jack and Jill bathroom, a half bathroom, a wet bar, an exercise area, and a home theater with a full-sized projection screen, perfect for family movie night. The backyard is a true outdoor oasis with a tranquil water feature, large Trex deck with bistro lighting, speakers, and jellyfish lights that offer customizable colors and patterns, perfect for any occasion. Recent updates include a new roof (2019), a new furnace (2022), and a new water heater (2023). The home also features a 3-car drywalled garage with a service door. This residence offers a perfect blend of comfort, style, and convenience in a vibrant community. Hurry, this beautiful home could be yours.
Property Level and Sizes
SqFt Lot
10358.00
Lot Features
Breakfast Nook, Ceiling Fan(s), Eat-in Kitchen, Five Piece Bath, Granite Counters, High Ceilings, Jack & Jill Bathroom, Kitchen Island, Open Floorplan, Pantry, Primary Suite, Quartz Counters, Utility Sink, Walk-In Closet(s), Wet Bar
Lot Size
0.24
Foundation Details
Slab
Basement
Finished, Full
Interior Details
Interior Features
Breakfast Nook, Ceiling Fan(s), Eat-in Kitchen, Five Piece Bath, Granite Counters, High Ceilings, Jack & Jill Bathroom, Kitchen Island, Open Floorplan, Pantry, Primary Suite, Quartz Counters, Utility Sink, Walk-In Closet(s), Wet Bar
Appliances
Bar Fridge, Cooktop, Dishwasher, Disposal, Double Oven, Microwave, Oven, Refrigerator, Wine Cooler
Laundry Features
In Unit
Electric
Central Air
Flooring
Carpet, Tile, Wood
Cooling
Central Air
Heating
Forced Air
Fireplaces Features
Family Room
Utilities
Electricity Connected, Natural Gas Connected
Exterior Details
Features
Private Yard, Water Feature
Water
Public
Sewer
Public Sewer
Land Details
Road Frontage Type
Public
Road Responsibility
Public Maintained Road
Road Surface Type
Paved
Garage & Parking
Parking Features
Dry Walled, Exterior Access Door
Exterior Construction
Roof
Composition
Construction Materials
Concrete, Frame, Stone, Stucco
Exterior Features
Private Yard, Water Feature
Window Features
Double Pane Windows
Security Features
Smoke Detector(s)
Builder Source
Public Records
Financial Details
Previous Year Tax
10270.00
Year Tax
2023
Primary HOA Name
Wildgrass HOA
Primary HOA Phone
303-594-0432
Primary HOA Amenities
Clubhouse, Park, Playground, Pool, Tennis Court(s), Trail(s)
Primary HOA Fees Included
Recycling, Trash
Primary HOA Fees
101.00
Primary HOA Fees Frequency
Monthly
Location
Schools
Elementary School
Coyote Ridge
Middle School
Westlake
High School
Legacy
Walk Score®
Contact me about this property
Wesley Hartman
eXp Realty, LLC
9800 Pyramid Court Suite 400
Englewood, CO 80112, USA
9800 Pyramid Court Suite 400
Englewood, CO 80112, USA
- (303) 803-7737 (Office Direct)
- (303) 803-7737 (Mobile)
- Invitation Code: hartman
- wesley@wkhartman.com
- https://WesHartman.com
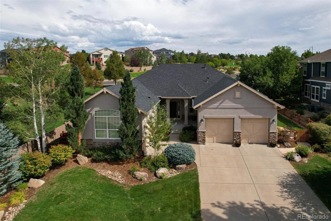
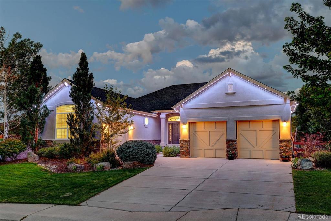
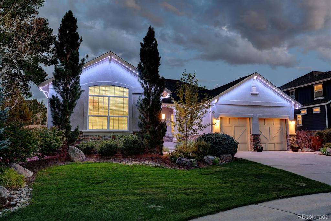
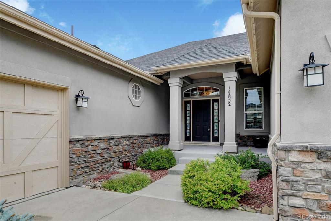
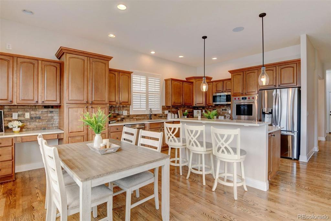
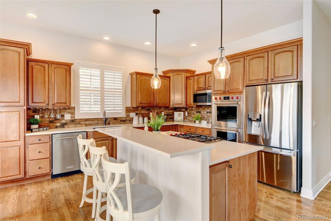
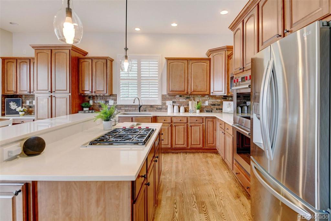
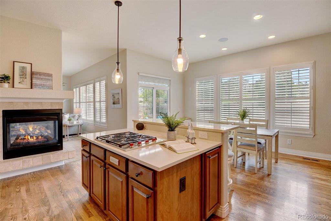
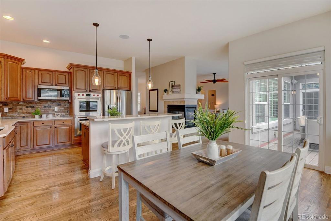
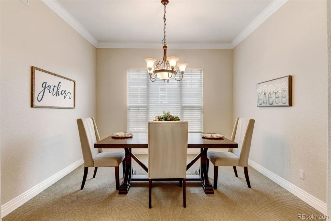
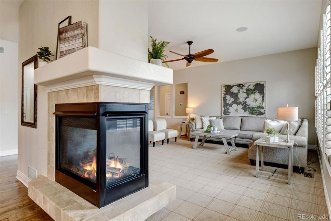
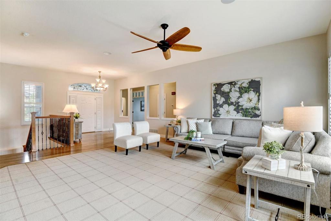
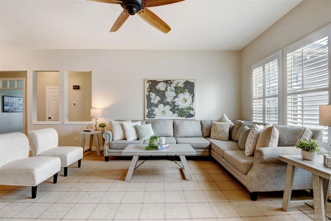
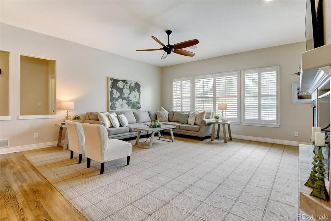
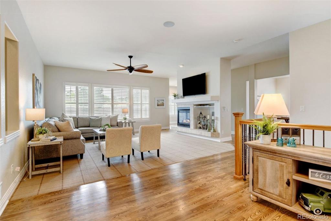
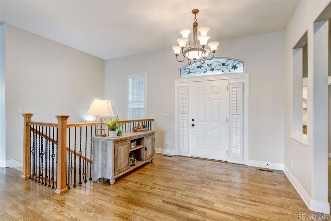
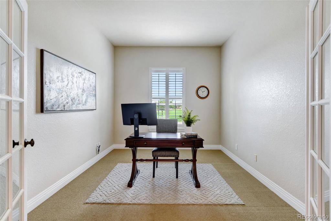
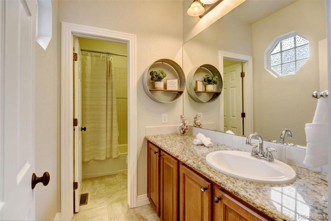
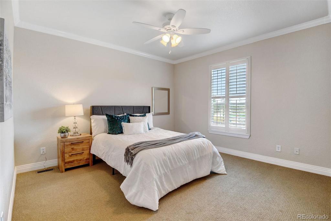
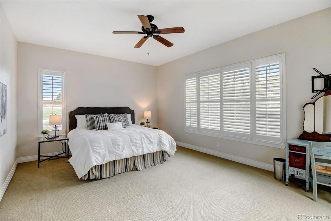
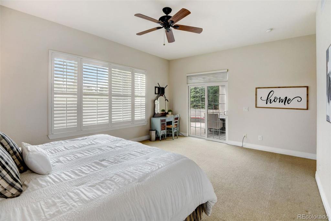
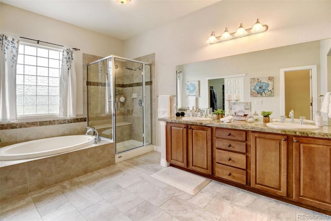
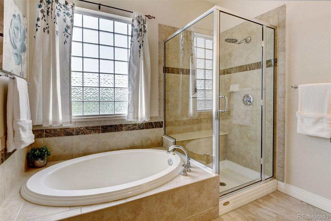
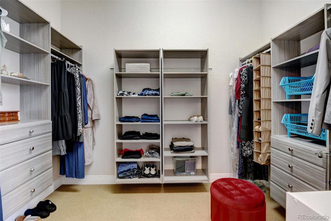
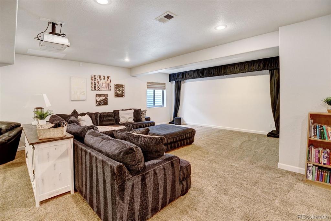
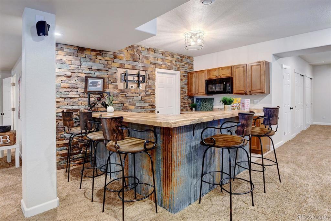
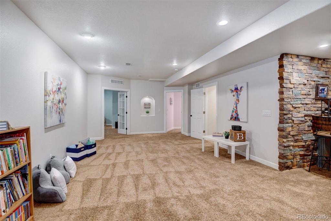
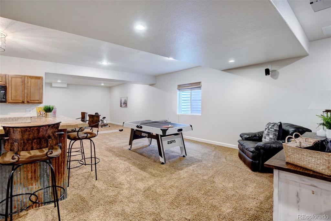
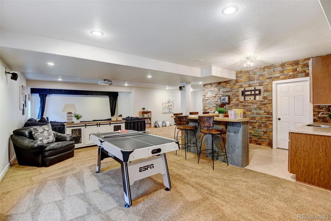
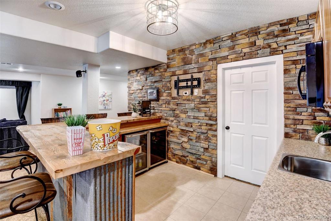
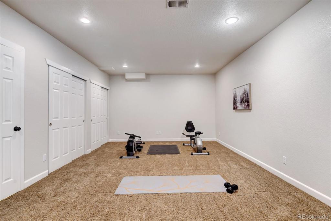
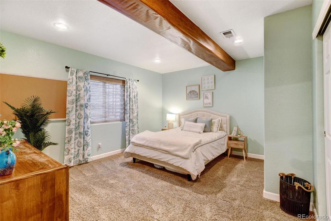
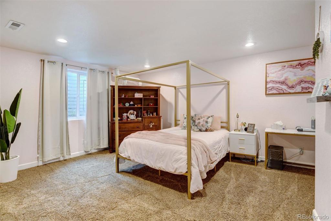
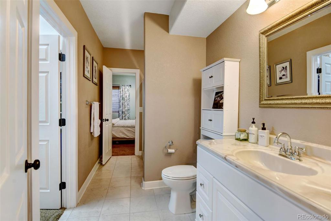
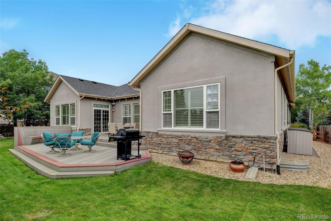
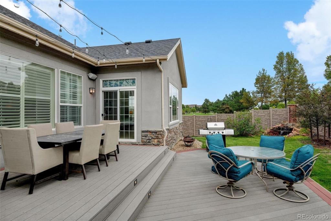
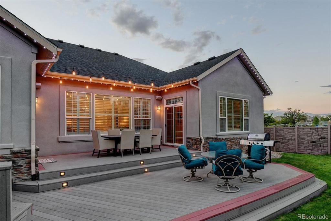
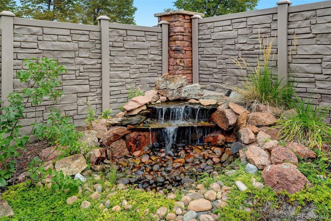
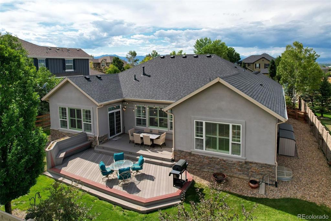
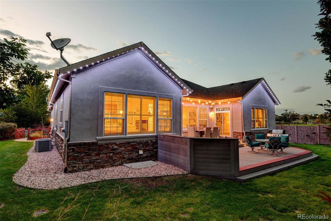
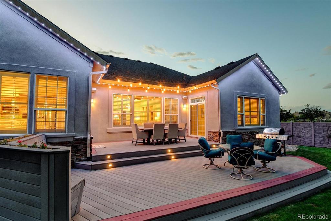
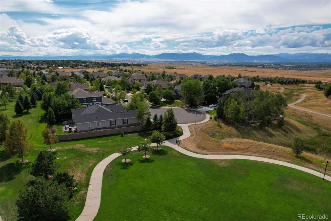
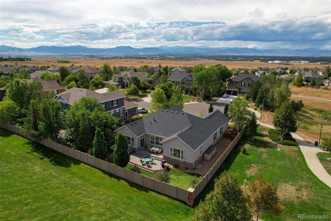
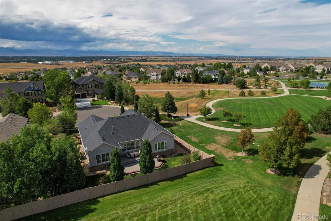
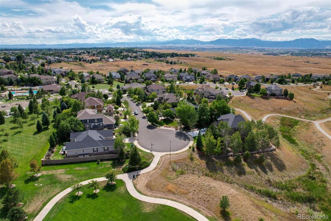
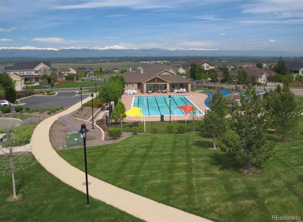
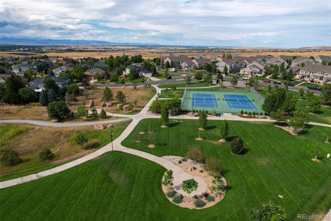
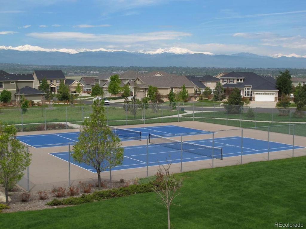
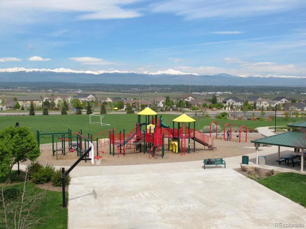
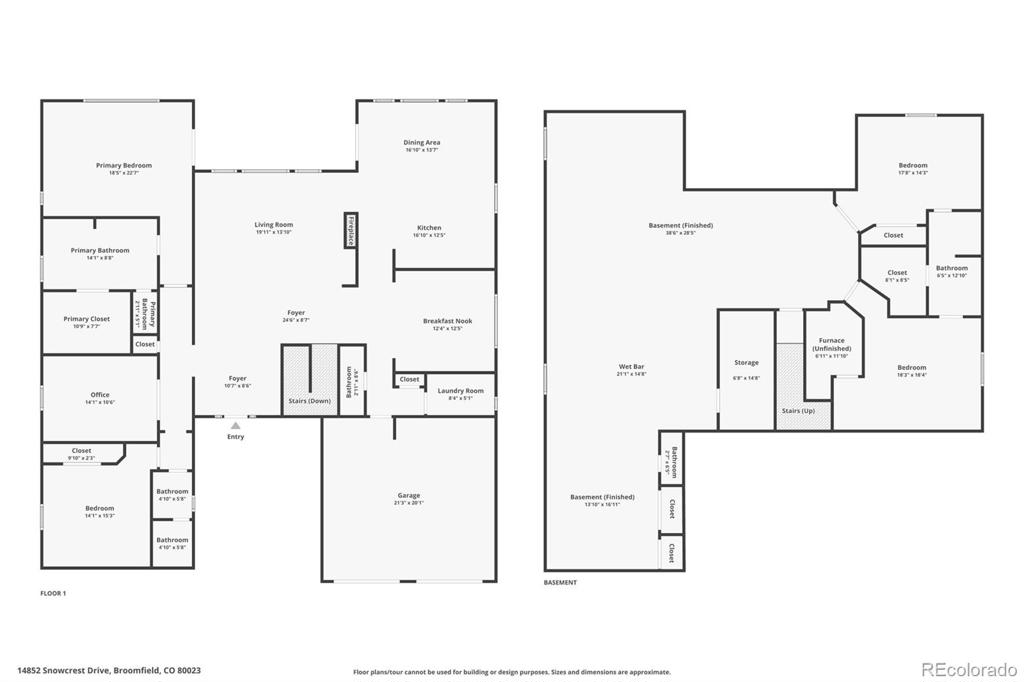


 Menu
Menu
 Schedule a Showing
Schedule a Showing

