14866 Falcon Drive
Broomfield, CO 80023 — Broomfield county
Price
$1,049,000
Sqft
5254.00 SqFt
Baths
4
Beds
4
Description
Welcome to this beautiful Colorado dream home located in the highly desired Wildgrass Neighborhood. Upon entering you are greeted by flowing luxury vinyl wood plank flooring and grand foyer with a wrought iron staircase. The chef in your home will like cooking in this lovely kitchen with slab granite counters, a large walk-in pantry, stainless steel appliances, a double oven, an island, and a breakfast nook. The family room features a gas fireplace with floor-to-ceiling stone and wood mantel. The main floor is completed by a formal dining room with a butler's pantry that gives access to the kitchen, a study, a powder room, and a laundry room with cabinets. Upstairs you'll find the master retreat boasts his/hers walk-in closets and 5 piece ensuite bathroom with a large walk-in shower, and soaker tub. The upstairs boasts new carpet and is completed by a loft, three additional bedrooms, and another full bathroom. The finished basement is the perfect place to entertain guests with a large flex space with surround sound, bar area, and storage room. The large private backyard is a great spot for summer BBQs with a covered patio and a flagstone patio with water feature. Parking is easy in this oversized 3-car garage. New exterior paint. Great community with beautiful mountain views, mature trees, tons of open space with walking trails, in Adams 12 5-star school district, and an easy commute to Denver, Boulder, and DIA. Hurry, this dream home could be yours!
Property Level and Sizes
SqFt Lot
9359.00
Lot Features
Eat-in Kitchen, Five Piece Bath, Kitchen Island, Open Floorplan, Pantry, Walk-In Closet(s)
Lot Size
0.21
Foundation Details
Slab
Basement
Full
Interior Details
Interior Features
Eat-in Kitchen, Five Piece Bath, Kitchen Island, Open Floorplan, Pantry, Walk-In Closet(s)
Appliances
Bar Fridge, Dishwasher, Disposal, Double Oven, Microwave, Oven, Refrigerator
Laundry Features
In Unit
Electric
Ceiling Fan(s), Central Air
Flooring
Wood
Cooling
Ceiling Fan(s), Central Air
Heating
Forced Air
Fireplaces Features
Family Room, Gas
Utilities
Electricity Available, Natural Gas Available
Exterior Details
Water
Public
Land Details
Road Surface Type
Paved
Garage & Parking
Parking Features
Oversized
Exterior Construction
Roof
Composition
Construction Materials
Concrete, Stone, Wood Frame, Wood Siding
Window Features
Double Pane Windows
Builder Source
Assessor
Financial Details
Previous Year Tax
9369.00
Year Tax
2023
Primary HOA Name
Wildgrass
Primary HOA Phone
303-594-0432
Primary HOA Amenities
Clubhouse, Park, Pool, Tennis Court(s), Trail(s)
Primary HOA Fees Included
Reserves, Trash
Primary HOA Fees
94.00
Primary HOA Fees Frequency
Monthly
Location
Schools
Elementary School
Coyote Ridge
Middle School
Westlake
High School
Legacy
Walk Score®
Contact me about this property
Wesley Hartman
eXp Realty, LLC
9800 Pyramid Court Suite 400
Englewood, CO 80112, USA
9800 Pyramid Court Suite 400
Englewood, CO 80112, USA
- (303) 803-7737 (Office Direct)
- (303) 803-7737 (Mobile)
- Invitation Code: hartman
- wesley@wkhartman.com
- https://WesHartman.com
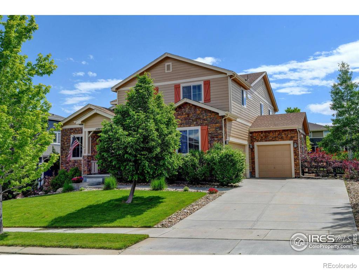
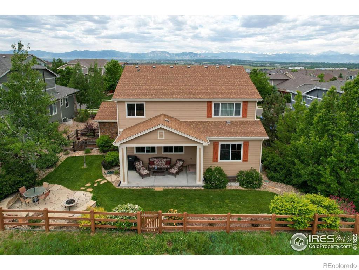
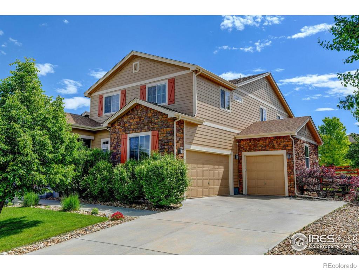
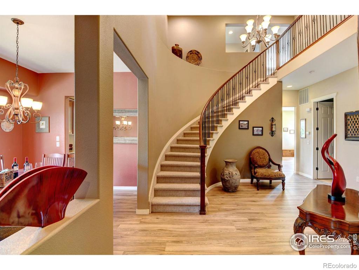
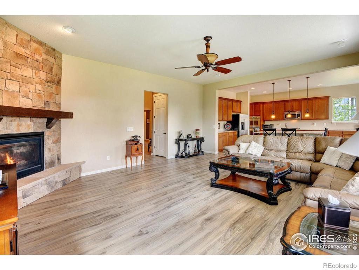
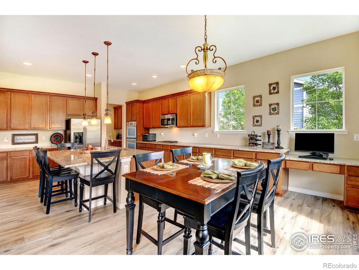
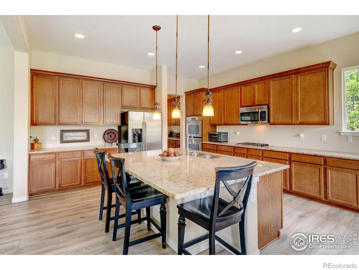
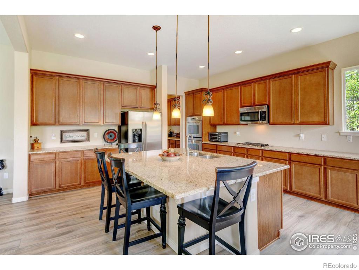
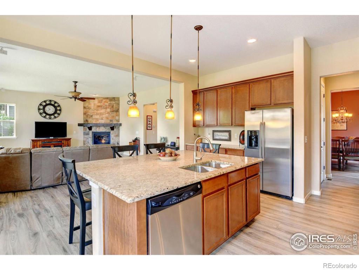
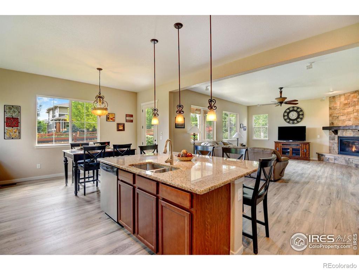
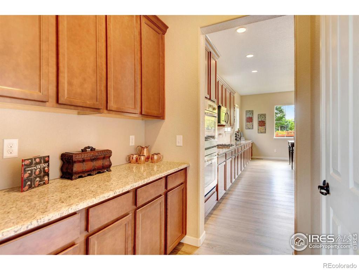
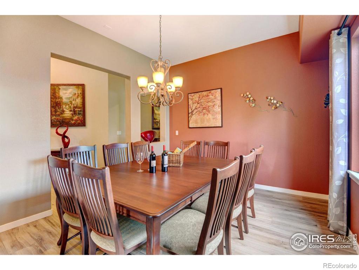
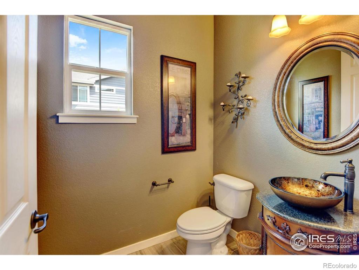
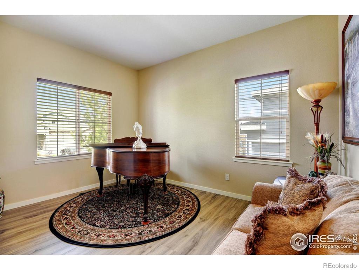
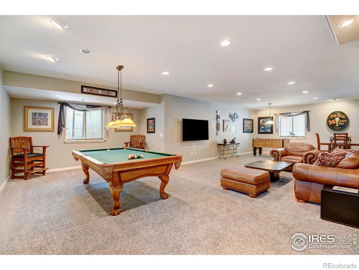
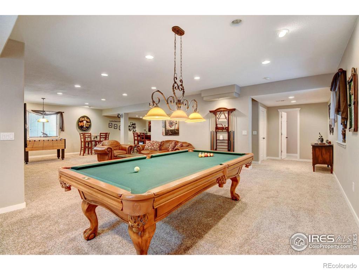
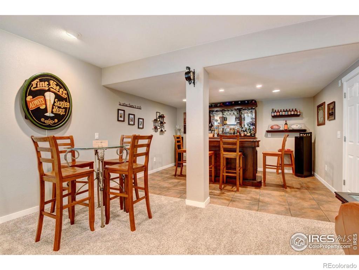
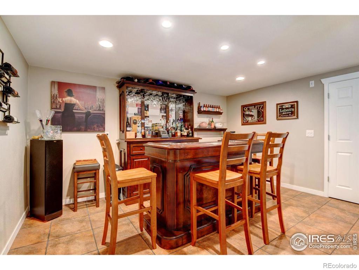
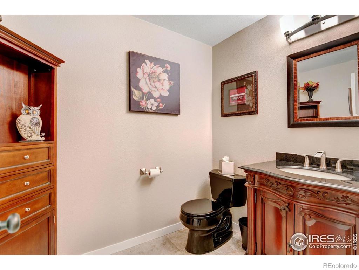
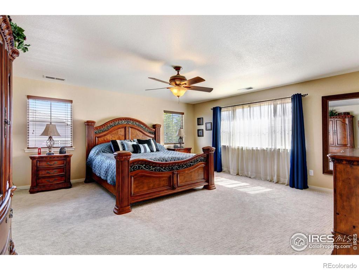
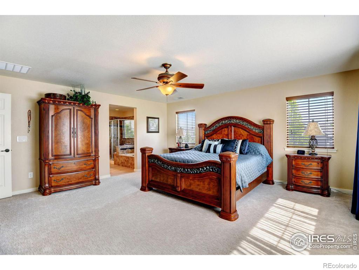
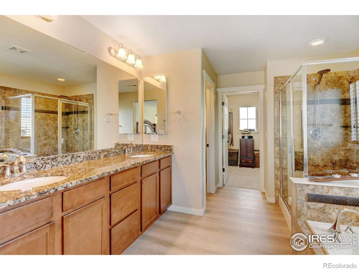
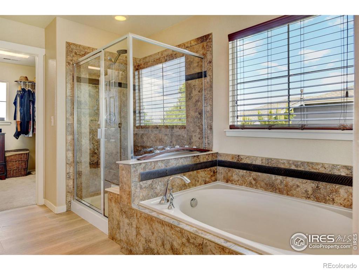
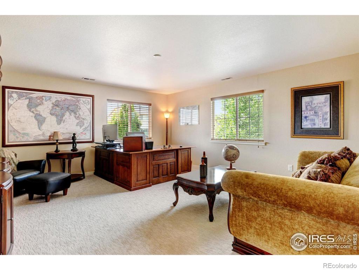
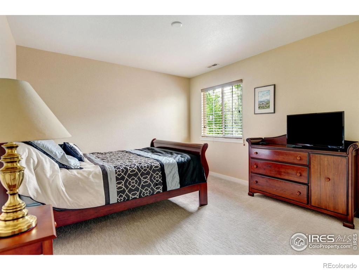
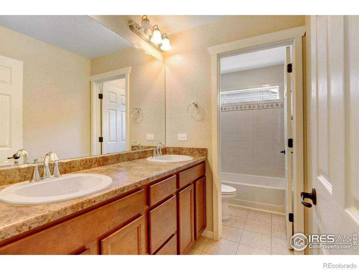
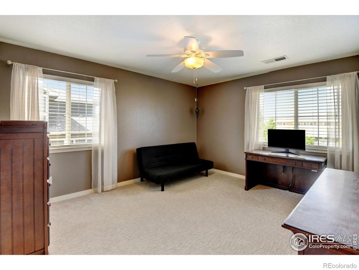
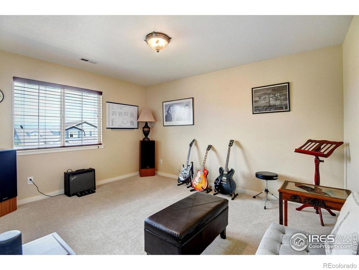
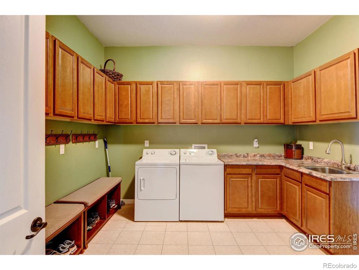
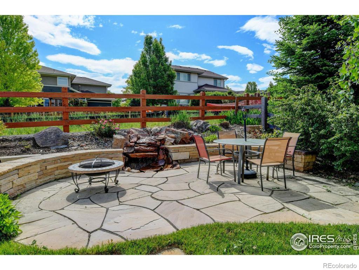
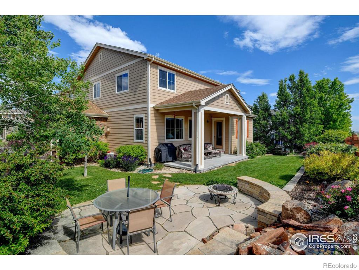
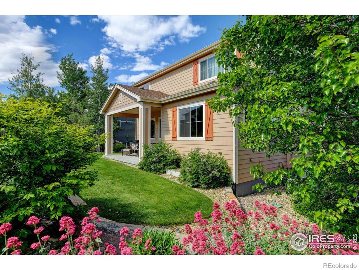
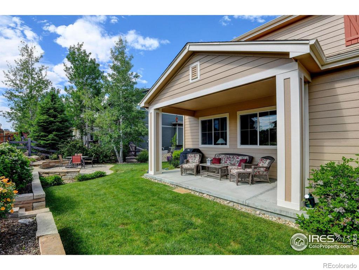
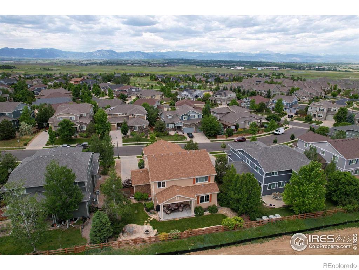
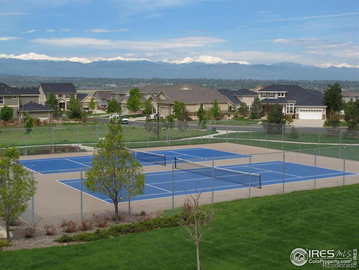
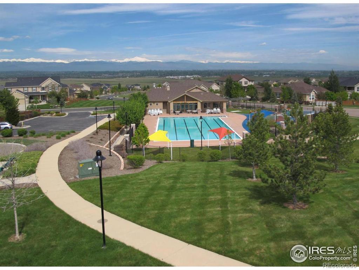
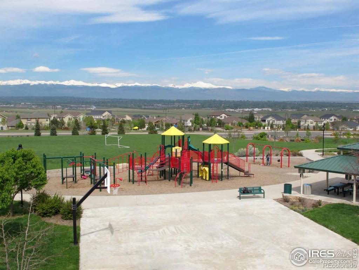
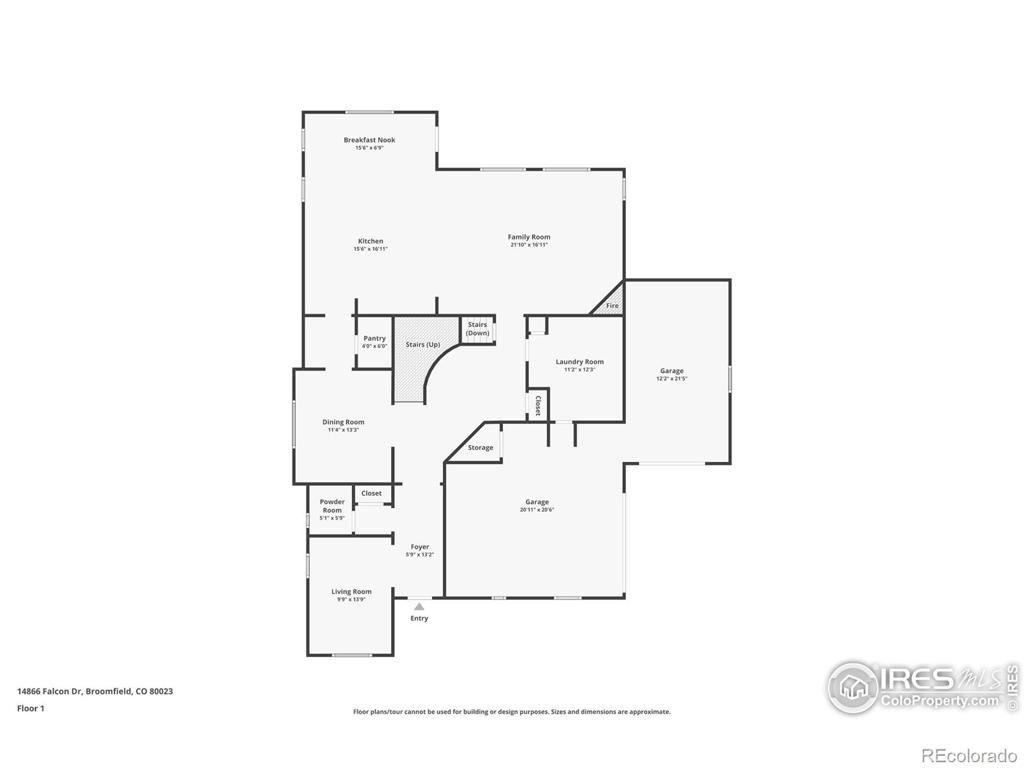
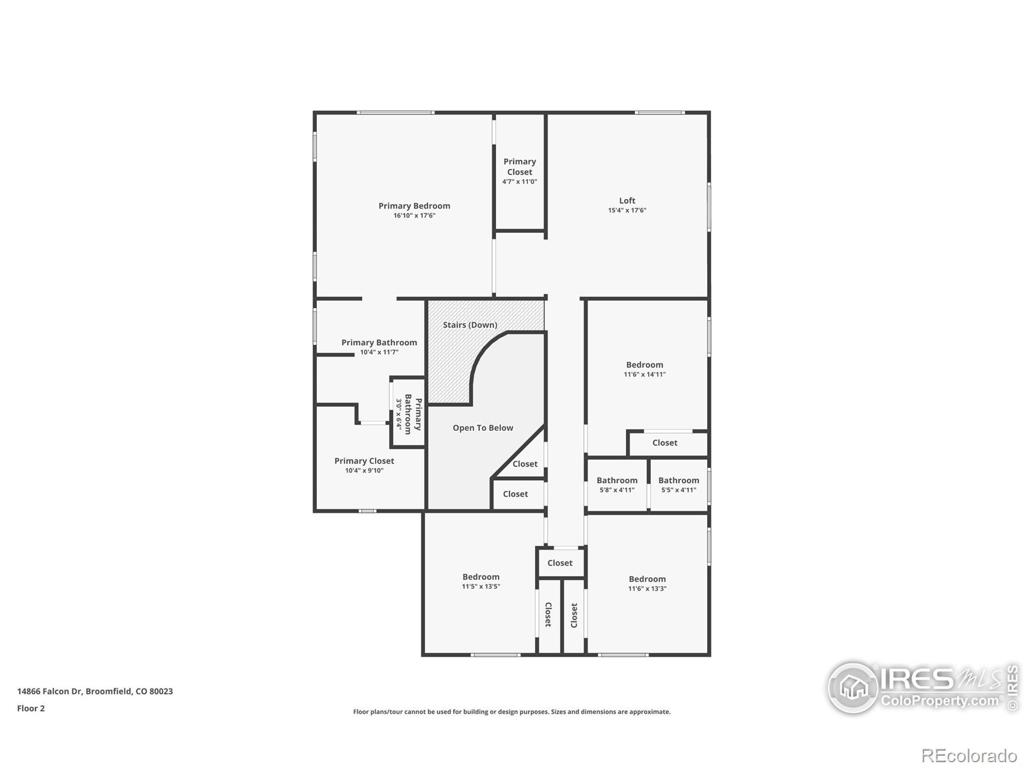
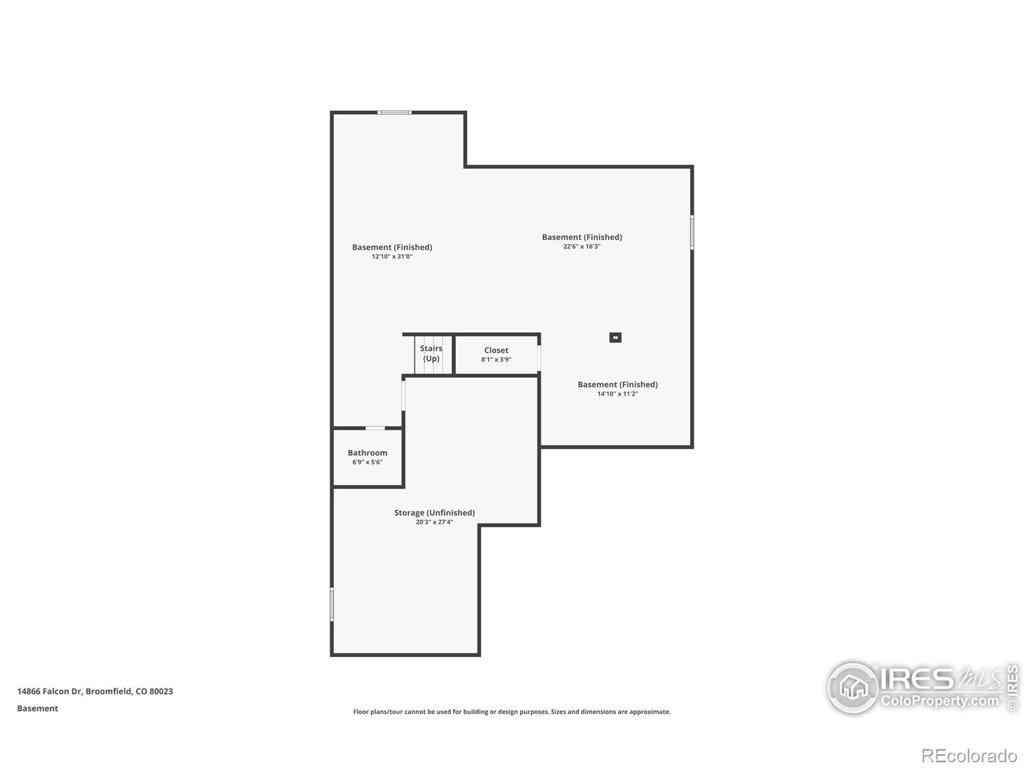


 Menu
Menu
 Schedule a Showing
Schedule a Showing

